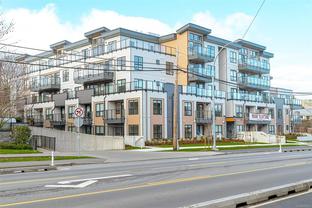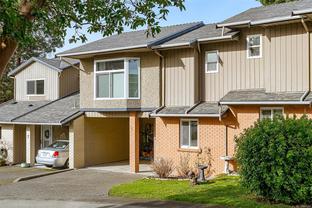
Kalabric
150-805 Cloverdale Ave
Victoria
V8X 2S9

 Lot A-5070 Catalina Terr
Bed: 4 Bath: 4
Price:
$2,700,000
Lot A-5070 Catalina Terr
Bed: 4 Bath: 4
Price:
$2,700,000
Experience Coastal Living in this brand new, meticulously crafted executive residence in highly sought-after Cordova Bay. Located on one of two premier building lots, this stunning 3,800+ sq ft home offers the perfect blend of luxury, functionality, & breathtaking ocean views. Featuring 4 bedrooms & 4 bathrooms, plenty of room for your entire family. Designed with sophistication & comfort in mind, this cust...
 Lot B-5070 Catalina Terr
Bed: 0 Bath: 0
Price:
$999,999
Lot B-5070 Catalina Terr
Bed: 0 Bath: 0
Price:
$999,999
Discover a rare opportunity to build your custom home in Cordova Bay, one of Vancouver Island’s most desirable neighborhoods. Nestled at the end of a quiet cul-de-sac and surrounded by mature trees are two exceptional building lots—each over 10,000 sq ft—that offer privacy, prestige, and ocean views. Zoned RS-12, the properties provide ample space to design and construct a luxurious home tailored to your visi...
 406-5118 Cordova Bay Rd
Bed: 2 Bath: 2
Price:
$989,900
406-5118 Cordova Bay Rd
Bed: 2 Bath: 2
Price:
$989,900
Located in one of Victoria’s most prestigious neighborhoods, Cordova Bay offers Seaside living at its finest. This TOP floor SOUTH facing unit with OCEAN VIEW. Nearly 1100 Sqft 2 bed/2 bath Features include 9 ft ceilings with floor to ceiling windows, Open concept kitchen with quartz counter tops with a large island great for entertaining, KitchenAid appliances, built-in full height pantry, LED lighting & s...
 506-4030 Shelbourne St
Bed: 2 Bath: 2
Price:
$729,900
Sold
506-4030 Shelbourne St
Bed: 2 Bath: 2
Price:
$729,900
Sold
TOP FLOOR CORNER UNIT! BRAND NEW UNIT! Welcome to The Affinity. Contemporary, stylish & luxuriously appointed. Tucked away in the ever-popular Gordon Head neighborhood of Saanich, location doesn’t get better than this. The building has been crafted with a stylish west coast design, using only the highest quality of finishes to create the ideal home you’ve been dreaming of. Each unit offers a private outdo...
 8-3341 Mary Anne Cres
Bed: 2 Bath: 3
Price:
$599,900
Sold
8-3341 Mary Anne Cres
Bed: 2 Bath: 3
Price:
$599,900
Sold
Discover this this meticulously updated 2-bed, 3-bath townhome nestled in the heart of Colwood, BC. The residence offers a perfect blend of style, comfort, and convenience. The main floor offers a spacious living room -dining area overlooking the deck and your own fenced yard with some mountain views. Modernized galley style kitchen with SS appliances and tiled backsplash. Enjoy family time cozying up to the ...
 2168 Timber Ridge Crt
Bed: 3 Bath: 3
Price:
$1,049,000
SOLD
2168 Timber Ridge Crt
Bed: 3 Bath: 3
Price:
$1,049,000
SOLD
New Price! Welcome to Timber Ridge Court, The home you have been waiting for! This beautiful 3 bed, 3 bath detached home was exquisitely designed with attention to detail throughout. The 2 level energy efficient home offers an open-concept floorplan, with just under 1600 SqFt of living space and plenty of room for the whole family. There are 3 Beds and 2 Baths upstairs, including the spacious Master with ...

 Share to Facebook
Share to Facebook
 Send using WhatsApp
Send using WhatsApp
 Share to Pintrest
Share to Pintrest