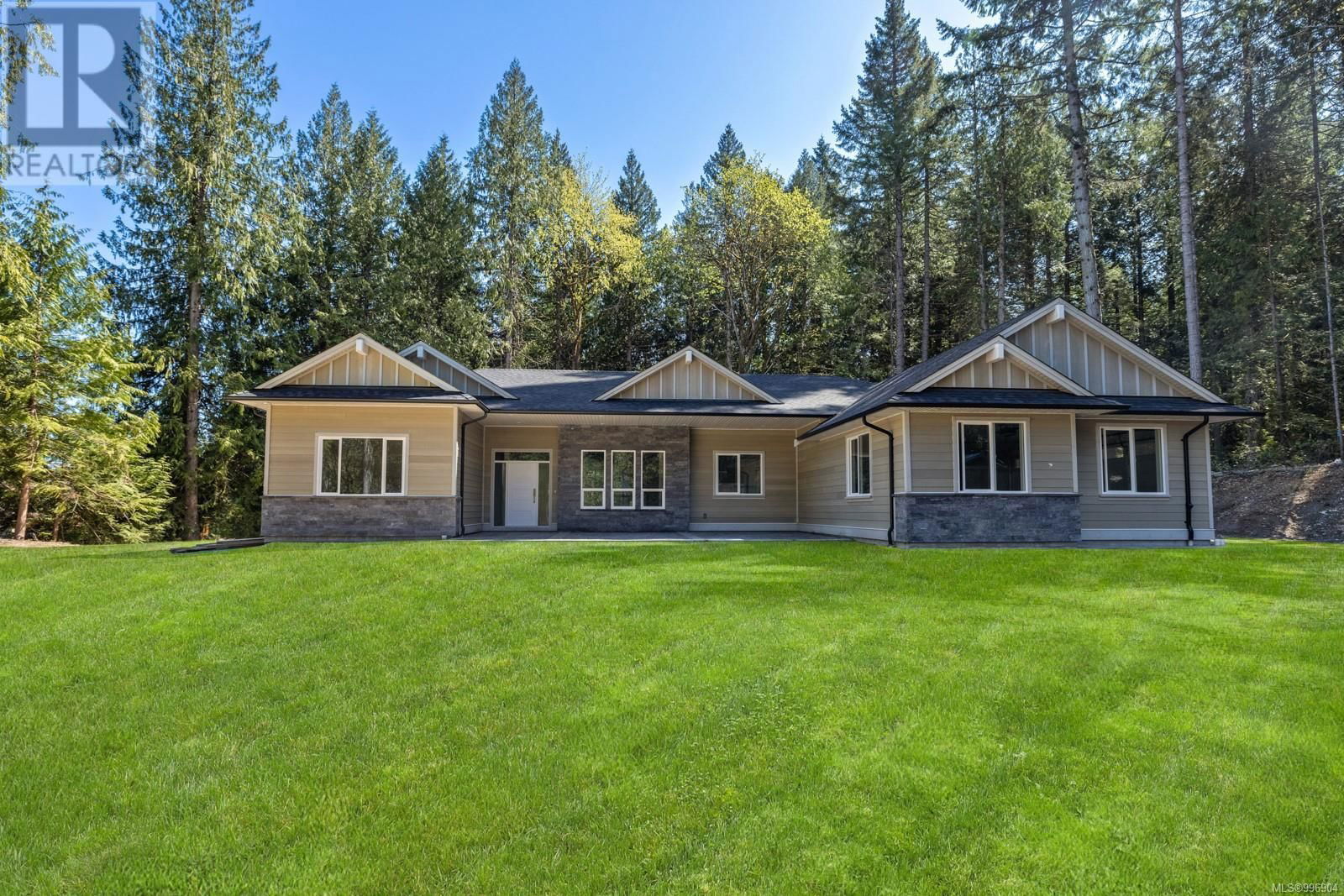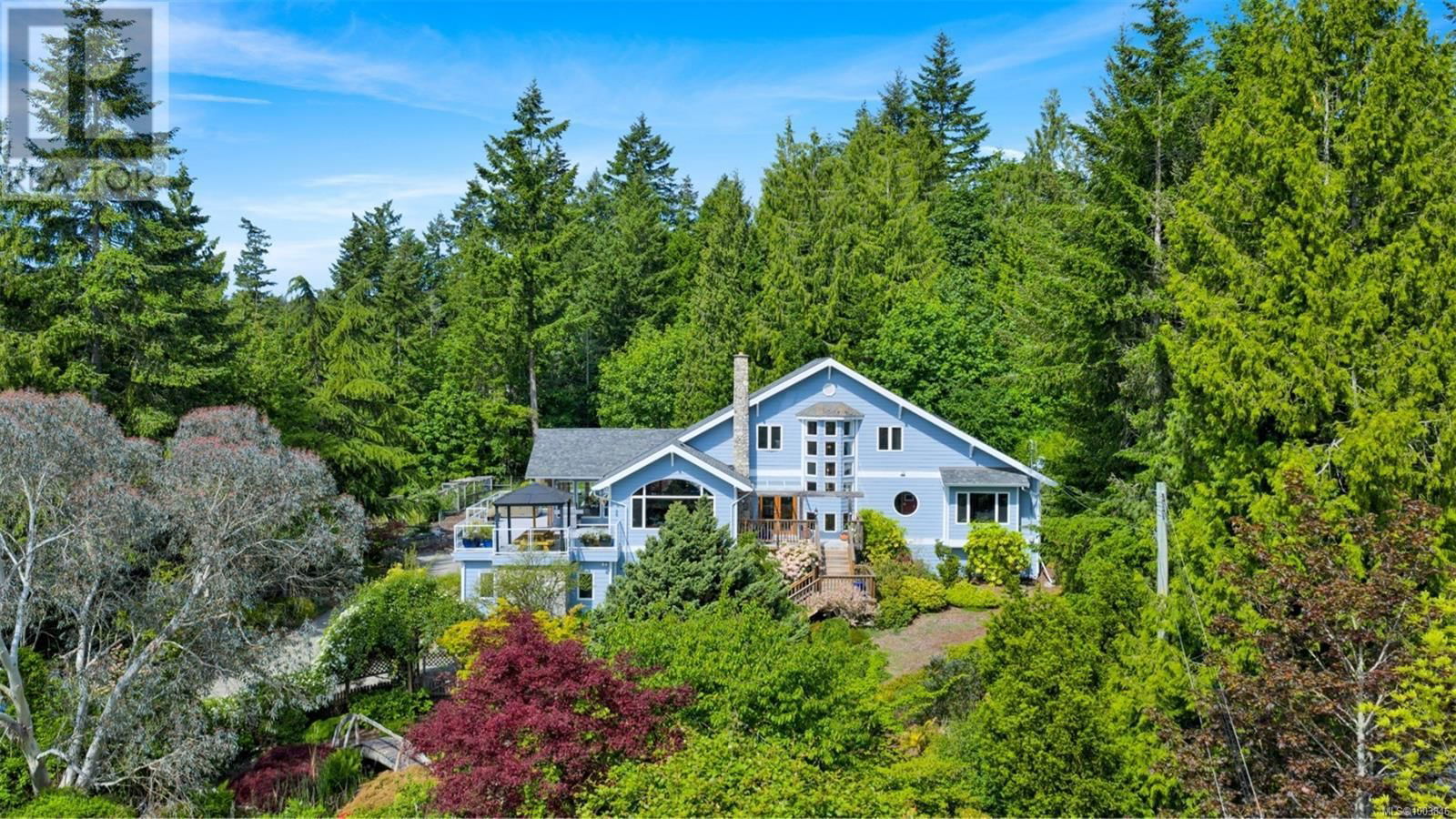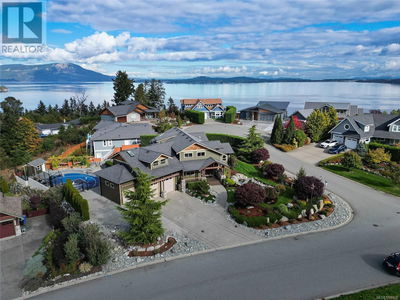

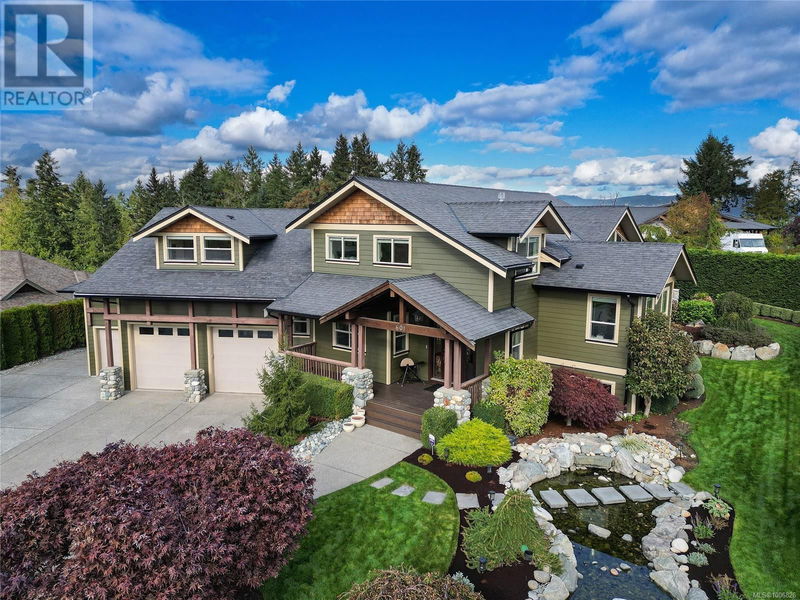
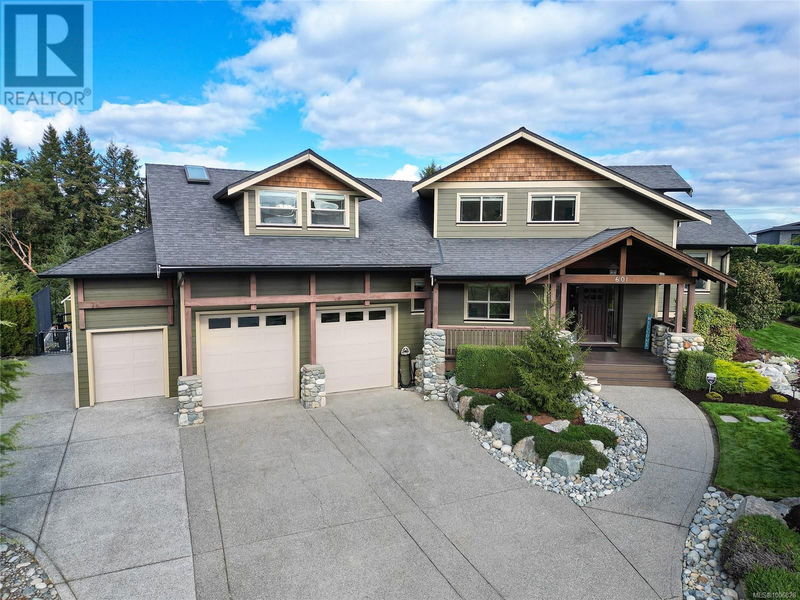


601 Sentinel Drive, Mill Bay Mill Bay
Price
$1,949,900
Bedrooms4 Beds
Bathrooms5 Baths
Size8231 sqft
Year Built2009
Property TypeDetached Home
Property Taxes$7,830.98
Description
Welcome to 601 Sentinel Dr, nestled in the executive Sentinel Ridge neighborhood. This custom-built home, completed in 2009, offers 6 beds, an office, & 5 baths spread across 3 spacious levels, making it perfect for families or multi-generational living. With a 2-bed suite, triple-car garage, & a luxurious home theatre, this home has it all. The exterior is equally impressive, boasting 2,488sqft of patio & deck space, a private hedge for added seclusion, a serene pond, a full irrigation system, & a charming pergola. As a bonus, there’s even a private basketball court! Inside, you’ll be greeted by an open-concept living area with soaring 14ft vaulted ceilings, a chef’s kitchen equipped with stainless steel appliances w/ a walk-in pantry, & plenty of room for entertaining. Additional features include a new heat pump, on-demand hot water, RV parking, hot tub, fire pit, & garden space. Located just minutes from restaurants, shopping, & steps from the ocean! Come view your future home now! (id:39198)
Property Dimensions
The Property Location

Ivica
Real Estate Professional
Contact me for all your real estate needs in Victoria. I'm here to help you find your dream home or sell your property with expertise and dedication.
Related Properties
Listed By
The listing brokerage and/or agent is RE/MAX Camosun
REALTOR®, REALTORS®, and the REALTOR® logo are certification marks that are owned by REALTOR® Canada Inc. and licensed exclusively to The Canadian Real Estate Association (CREA). These certification marks identify real estate professionals who are members of CREA and who must abide by CREA's By-Laws, Rules, and the REALTOR® Code. The MLS® trademark and the MLS® logo are owned by CREA and identify the quality of services provided by real estate professionals who are members of CREA.


