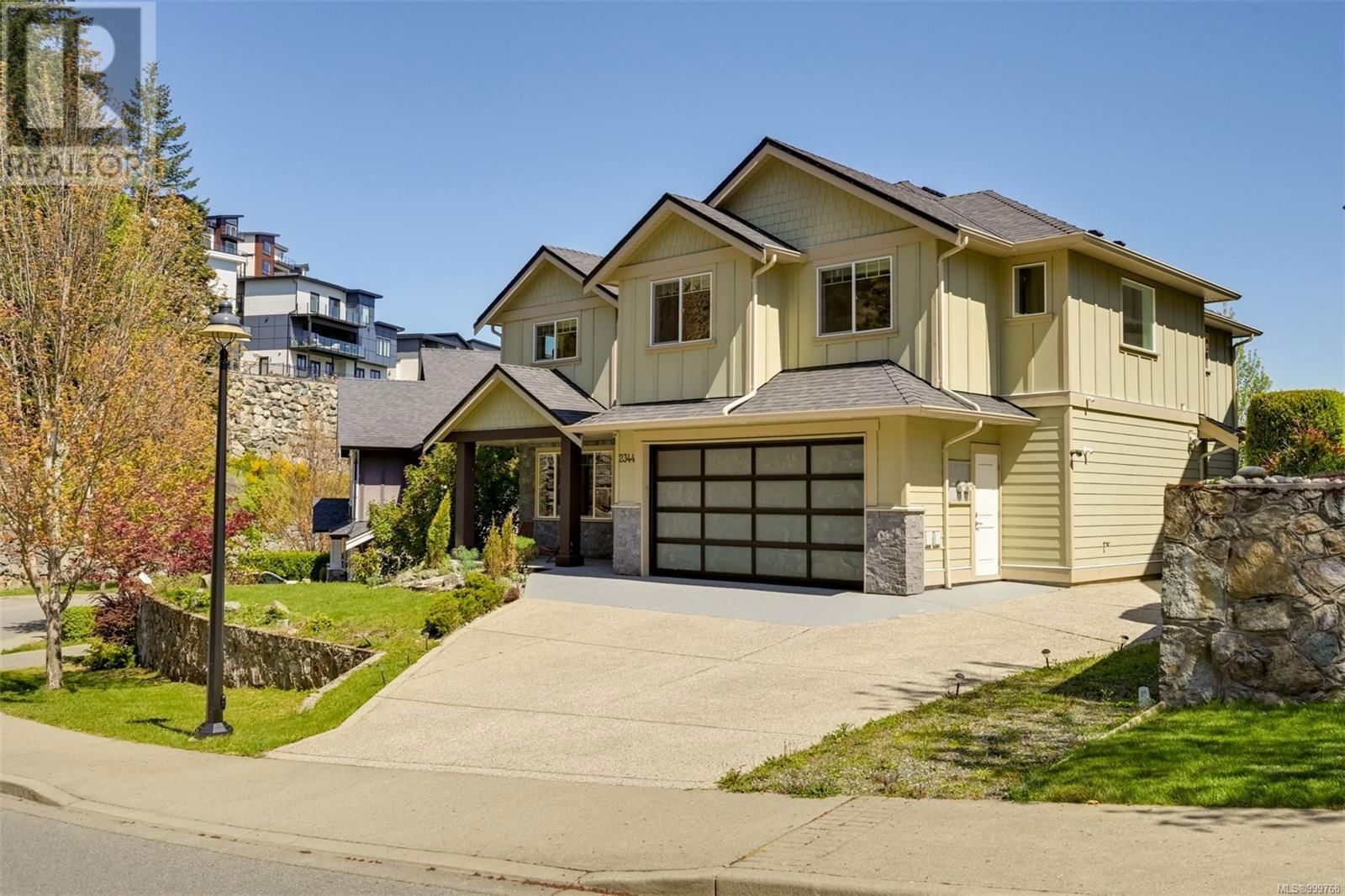





2339 Swallow Place, Bear Mountain Langford
Price
$1,349,000
Bedrooms4 Beds
Bathrooms5 Baths
Size3349 sqft
Year Built2024
Property TypeDetached Home
Property Taxes$5,104.03
Description
Experience elevated family living in this thoughtfully crafted 6-bedroom, 5-bathroom home by Cameroon Developments, complete with a private 2-bedroom suite. The main level impresses with an open-concept design, flooded with natural light and featuring a chef-inspired kitchen with quartz countertops, two-tone cabinetry, stainless steel appliances, spacious island, and a walk-in pantry. The inviting living room with an electric fireplace flows seamlessly into a window-lined dining area, while a powder room and versatile office/den round out the floor. Upstairs, the serene primary suite offers a walk-in closet, spa-like ensuite with soaker tub and double vanity, and access to a covered patio. A well-appointed laundry room with built-ins adds convenience. The lower level includes a bonus family/media room and a bright 2-bedroom suite with its own entrance, ideal for extended family or added income. A perfect blend of style, function, and flexibility for today’s lifestyle. (id:39198)
Property Dimensions
The Property Location

Ivica
Real Estate Professional
Contact me for all your real estate needs in Victoria. I'm here to help you find your dream home or sell your property with expertise and dedication.
Related Properties
Listed By
The listing brokerage and/or agent is RE/MAX Generation
REALTOR®, REALTORS®, and the REALTOR® logo are certification marks that are owned by REALTOR® Canada Inc. and licensed exclusively to The Canadian Real Estate Association (CREA). These certification marks identify real estate professionals who are members of CREA and who must abide by CREA's By-Laws, Rules, and the REALTOR® Code. The MLS® trademark and the MLS® logo are owned by CREA and identify the quality of services provided by real estate professionals who are members of CREA.




