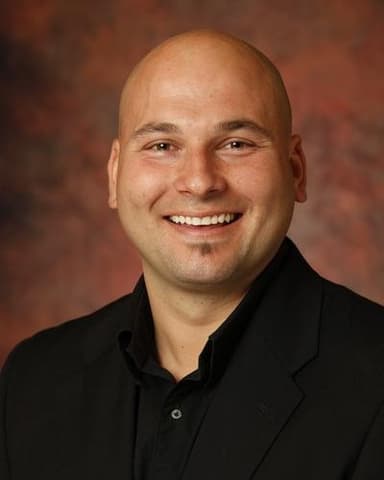





869 Richmond Avenue, Fairfield East Victoria
Price
$1,150,000
Bedrooms2 Beds
Bathrooms3 Baths
Size3935 sqft
Year Built1940
Property TypeDetached Home
Property Taxes$5,839.37
Description
Nestled in the sought-after Fairfield neighbourhood, this charming 2-suite house provides a main suite with 3 bedrooms and 1-1/2 bath and a lower legal 1-bedroom suite. Located just steps away from Glenlyon Norfolk School & with other great schools, parks, Oak Bay Village, and Fairfield Plaza all within easy reach. The main floor boasts a cozy living room with hardwood floors, a wood-burning fireplace, and classic coved ceilings. The spacious kitchen opens to a formal dining room and a generous sunny deck, ideal for hosting gatherings. The main level also includes a primary bedroom with an ensuite and a luxurious full bathroom with a jetted bathtub. Upstairs, you'll find a unique bedroom with sloped ceilings & skylights. The lower level offers a fourth bedroom or a versatile rec room, laundry room & a self-contained 1-bedroom legal suite. Outside, the property is enhanced by mature landscaping, a tranquil back lane leading to a double carport, and a peaceful back garden. (id:39198)
Property Dimensions
The Property Location

Ivica
Real Estate Professional
Contact me for all your real estate needs in Victoria. I'm here to help you find your dream home or sell your property with expertise and dedication.
Related Properties
Listed By
The listing brokerage and/or agent is Pemberton Holmes - Westshore
REALTOR®, REALTORS®, and the REALTOR® logo are certification marks that are owned by REALTOR® Canada Inc. and licensed exclusively to The Canadian Real Estate Association (CREA). These certification marks identify real estate professionals who are members of CREA and who must abide by CREA's By-Laws, Rules, and the REALTOR® Code. The MLS® trademark and the MLS® logo are owned by CREA and identify the quality of services provided by real estate professionals who are members of CREA.



