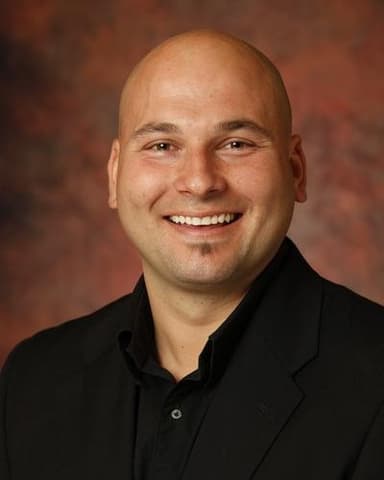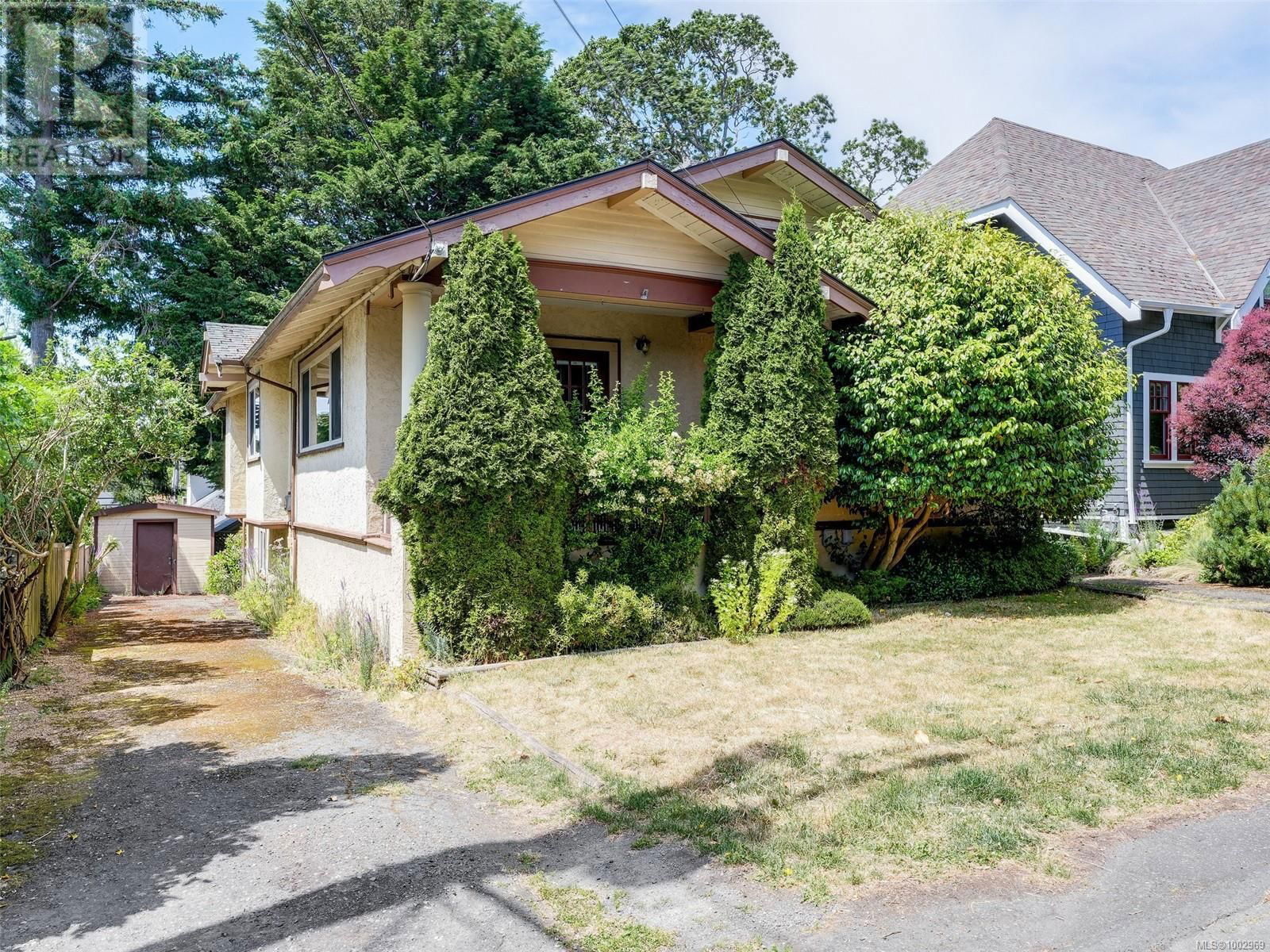





1644 Monterey Avenue, North Oak Bay Oak Bay
Price
$2,250,000
Bedrooms3 Beds
Bathrooms5 Baths
Size4130 sqft
Year Built1997
Property TypeDetached Home
Property Taxes$9,380.06
Description
Live the Oak Bay lifestyle in this spacious 3,800+ sq ft family home that offers three levels of meticulously maintained and thoughtfully designed living space. You'll appreciate the curb appeal of this character-inspired 1996 home, which has been freshly painted in modern hues. This is the perfect home for a growing family that adapts beautifully to every stage of family life. The main level is an entertainer's dream, featuring an updated kitchen with Corian counters, a gas cooktop, island seating, and oak floors. It opens onto a cozy family room and west-facing patio with a gas BBQ hookup. A second living room, a formal dining space, and a powder room complete the floor. Upstairs are three generous bedrooms, a full main bath and a bright and airy primary bedroom with an ensuite. There is no shortage of storage, with expanded closets in every room. The versatile lower level, with a separate entrance, offers many options. Use it as a one-bedroom suite for in-laws or rental income, and keep the additional rec room and bedroom for the main home, or add those rooms to the suite to create a spacious two-bedroom rental. Enjoy the peace of mind that comes with new plumbing, carpets, and exterior paint (2025), an updated heat pump (2023), a hot water tank (2021), and recently refinished wood floors. The sunny west-facing backyard is a private oasis with beautiful stonework, established landscaping, and a separate single-car garage with bonus attic storage. Enjoy the multiple seating areas, or swap one for a hot tub OR trampoline for the kids! There's no need to mow a lawn here, as you can enjoy a playground and field less than 200 meters away! This is a walkable lifestyle and location that can't be beat! One block from Oak Bay Village, steps to Bowker Creek Trail, and within walking distance to top-rated public and private schools and Willows Beach. This home offers the space, setting, and community lifestyle that families dream of! (id:39198)
Property Dimensions
The Property Location

Ivica
Real Estate Professional
Contact me for all your real estate needs in Victoria. I'm here to help you find your dream home or sell your property with expertise and dedication.
Related Properties
Listed By
The listing brokerage and/or agent is Royal LePage Coast Capital - Chatterton
REALTOR®, REALTORS®, and the REALTOR® logo are certification marks that are owned by REALTOR® Canada Inc. and licensed exclusively to The Canadian Real Estate Association (CREA). These certification marks identify real estate professionals who are members of CREA and who must abide by CREA's By-Laws, Rules, and the REALTOR® Code. The MLS® trademark and the MLS® logo are owned by CREA and identify the quality of services provided by real estate professionals who are members of CREA.

