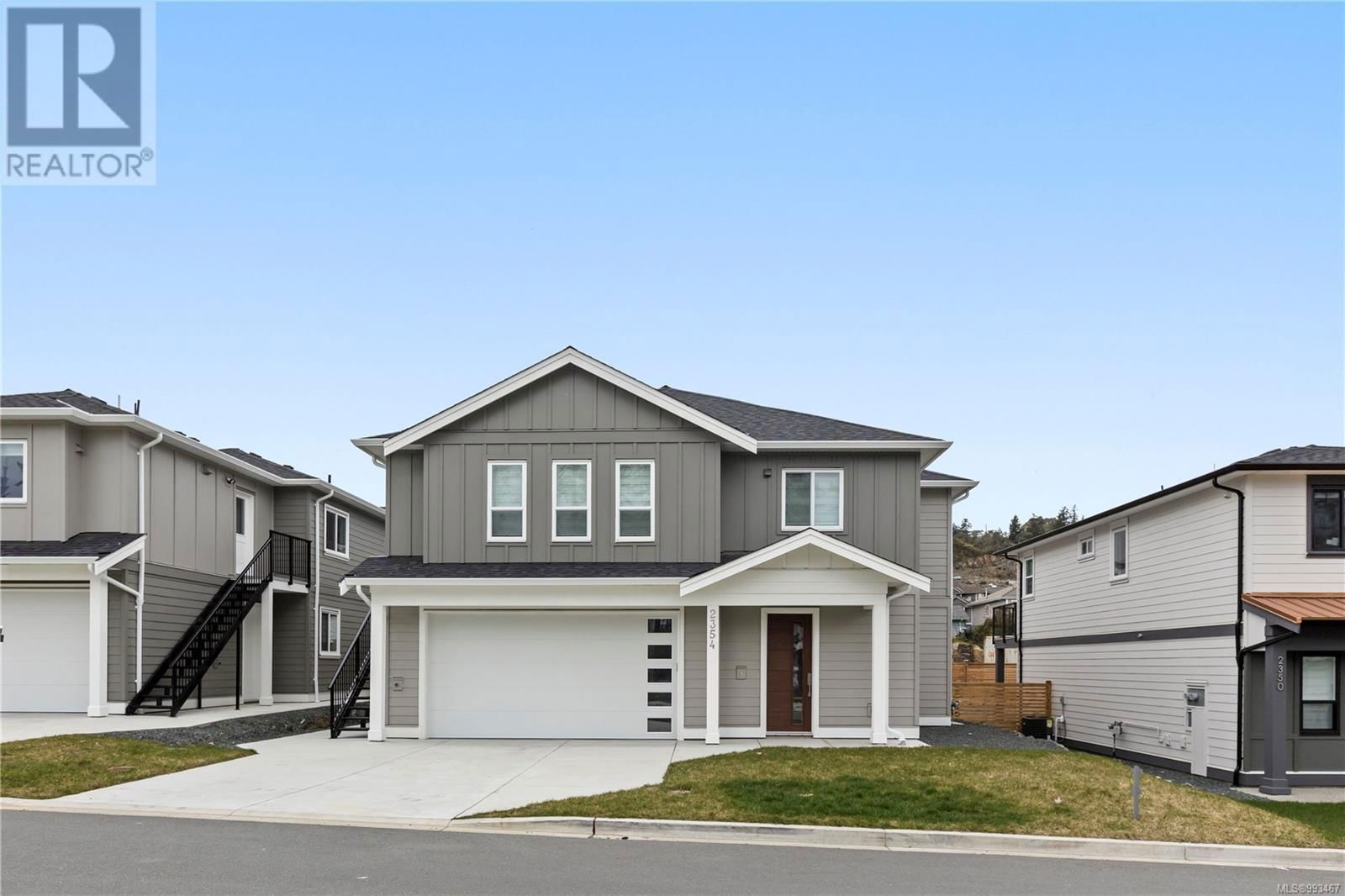





1181 Natures Gate, Bear Mountain Langford
Price
$1,600,000
Bedrooms5 Beds
Bathrooms4 Baths
Size5152 sqft
Year Built2007
Property TypeDetached Home
Property Taxes$5,937.55
Description
Welcome to 1181 Nature’s Gate, a stunning executive residence nestled in the prestigious Bear Mountain Golf and Tennis Resort Community, home to two world-class Jack Nicklaus-designed golf courses. This expansive 3,412 sq. ft. home offers 5 bedrooms and 4 bathrooms, including a beautifully finished 2-bedroom suite with separate entrance and laundry, ideal for guests, extended family, or rental income. From the moment you step inside, you’ll be captivated by the abundance of natural light, handscraped oak floors, and slate tile accents. The upper level features soaring vaulted ceilings, detailed wainscoting, and elegant large moldings, centered around a cozy stone gas fireplace perfect for entertaining or relaxing in style. The open-concept chef’s kitchen is a standout, equipped with high-end stainless steel appliances, quartz countertops, a breakfast bar, and ample cabinetry, making it as functional as it is beautiful. The primary bedroom retreat is generously sized and thoughtfully designed, complete with a walk-in closet, double-sided gas fireplace, and a luxurious 5-piece ensuite featuring dual sinks, a Jacuzzi tub, heated slate floors, and a separate shower. Enjoy sun all day in the south-facing private backyard deal for outdoor entertaining or quiet relaxation. The home offers both front and rear patios The lower level includes the bright and spacious 2-bedroom suite, a den/home office, and access to the oversized garage, which offers ample room for vehicles, storage, and sports gear. Located in one of the Westshore’s most desirable resort-style communities, you’ll be just steps from golf, tennis, hiking, biking, and fine dining, all while enjoying the peace and privacy of a well-established neighborhood. (id:39198)
Property Dimensions
The Property Location

Ivica
Real Estate Professional
Contact me for all your real estate needs in Victoria. I'm here to help you find your dream home or sell your property with expertise and dedication.
Related Properties
Listed By
The listing brokerage and/or agent is RE/MAX Generation - The Neal Estate Group
REALTOR®, REALTORS®, and the REALTOR® logo are certification marks that are owned by REALTOR® Canada Inc. and licensed exclusively to The Canadian Real Estate Association (CREA). These certification marks identify real estate professionals who are members of CREA and who must abide by CREA's By-Laws, Rules, and the REALTOR® Code. The MLS® trademark and the MLS® logo are owned by CREA and identify the quality of services provided by real estate professionals who are members of CREA.




