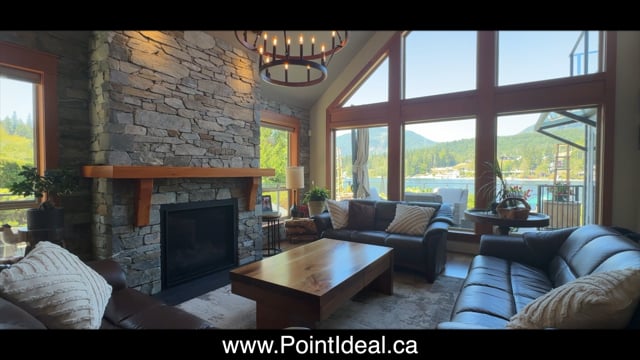





537 Point Ideal Drive Unit 8, Lake Cowichan Lake Cowichan
Price
$2,000,000
Bedrooms3 Beds
Bathrooms3 Baths
Size3732 sqft
Year Built2005
Property TypeCondo/Townhouse
Property Taxes$11,654.85
Unit Number8
Maintenance Fees$137.5/month

Open Vimeo Video
Description
Welcome to a once-in-a-lifetime opportunity to own an exceptional waterfront property on Cowichan Lake. Situated in a gated community on Point Ideal Drive. This stunning residence was custom built in 2005 and offers 3,241 sq. ft. of thoughtfully designed living space on an 8,815 sq. ft. lot with a private dock. Every detail was carefully considered to highlight the beauty of the lake and surrounding mountains, creating a timeless West Coast retreat. The main level greets you with soaring 19’ ceilings, a striking stone fireplace, and walls of windows that frame spectacular views. Oak hardwood floors and custom millwork add warmth and craftsmanship throughout. The kitchen is designed for both function and style, featuring maple shaker cabinetry, granite countertops, walk-through pantry, butcher block prep area, and a large island that opens to the dining room and sunroom. From here, step out to a 300+ sq. ft. deck with panoramic views and direct access to the backyard and dock—perfect for summer entertaining and lakeside living. The main floor also includes a bedroom, full bath, and laundry with quartz counters and fir cabinetry. Upstairs, the primary suite feels like a private getaway, with 15’ ceilings, a wall of windows overlooking the lake, private deck, and spa-inspired ensuite with soaker tub and separate shower. An additional bedroom, 4-piece bath, and office space complete this level. The lower floor offers a wine cellar, games room, and theatre room, providing plenty of space for family and friends. The property’s private dock features aluminum railings and durable composite decking, making lake access both safe and stylish. This remarkable home has been lovingly cared for by the original owners and is ready to create new memories for the next family. Rarely does a property of this caliber become available on Cowichan Lake—don’t miss your chance to make it yours. Contact your Realtor or the Victoria Real Estate Team today to arrange a private viewing. (id:39198)
Property Dimensions
The Property Location

Ivica
Real Estate Professional
Contact me for all your real estate needs in Victoria. I'm here to help you find your dream home or sell your property with expertise and dedication.
Related Properties
Listed By
The listing brokerage and/or agent is NAI Commercial (Victoria) Inc.
REALTOR®, REALTORS®, and the REALTOR® logo are certification marks that are owned by REALTOR® Canada Inc. and licensed exclusively to The Canadian Real Estate Association (CREA). These certification marks identify real estate professionals who are members of CREA and who must abide by CREA's By-Laws, Rules, and the REALTOR® Code. The MLS® trademark and the MLS® logo are owned by CREA and identify the quality of services provided by real estate professionals who are members of CREA.



