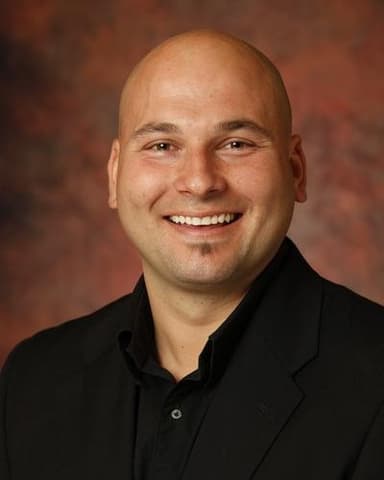





1440 Kangaroo Road, Kangaroo Metchosin
Price
$1,500,000
Bedrooms3 Beds
Bathrooms2 Baths
Size4319 sqft
Year Built2011
Property TypeDetached Home
Property Taxes$5,310.23
Description
Custom-built 2011 home nestled on 6.1 acres of peaceful, forested land in sought-after Metchosin. From the moment you step inside, you’ll be captivated by the craftsmanship-wide-plank fir floors milled from trees on-site, two gorgeous gas fireplaces, and a bright, open-concept layout that flows effortlessly between the living, kitchen, and dining areas. The chef’s kitchen is an entertainer’s dream, featuring granite countertops, a large eating bar, and quality appliances. Three spacious bedrooms, including a luxurious primary suite with a walk-in closet and spa-inspired ensuite. Outside, a massive 31’ x 39’ detached workshop/garage features two oversized bays-ideal for your boat, RV, or hobby space-and a beautifully finished studio above for older children and guests. Both the house and shop are equipped with 200 Amp hydro service each, offering incredible capacity for future projects or equipment. This is truly a one-of-a-kind Metchosin acreage that embodies West Coast living. (id:39198)
Property Dimensions
The Property Location

Ivica
Real Estate Professional
Contact me for all your real estate needs in Victoria. I'm here to help you find your dream home or sell your property with expertise and dedication.
Related Properties
Listed By
The listing brokerage and/or agent is Royal LePage Coast Capital - Chatterton
REALTOR®, REALTORS®, and the REALTOR® logo are certification marks that are owned by REALTOR® Canada Inc. and licensed exclusively to The Canadian Real Estate Association (CREA). These certification marks identify real estate professionals who are members of CREA and who must abide by CREA's By-Laws, Rules, and the REALTOR® Code. The MLS® trademark and the MLS® logo are owned by CREA and identify the quality of services provided by real estate professionals who are members of CREA.


